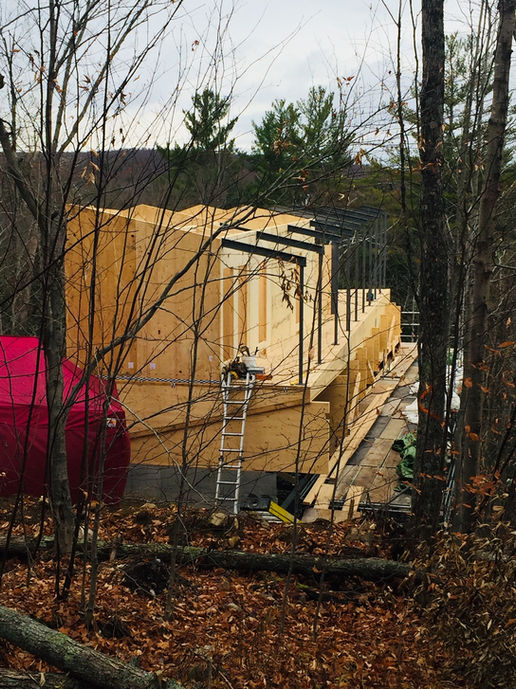Dan Bonardi Consulting Engineers
structural engineering consultants since 2005
m.o.r.e. CLT Cabin
La Pêche, Québec
architect - Kariouk Architects
photographer - Scott Norsworthy
The m.o.r.e. CLT Cabin is a 900 s.f. private retreat on a hill overlooking Lac du Brochet, Québec. The cabin touches the site at only two points: a small concrete storage building supports the cabin at the top of the hill; a steel mast supports the opposite end. The cabin cantilevers 25 ft beyond the mast. The structure consists primarily of glulam members and cross-laminated timber panels (CLT) forming a stiff box beam. Wood was chosen over steel because of its sustainable qualities. Additionally, the prefabricated glulam and CLT components reduced installation time and the natural beauty of the wood panels eliminated the need for wall and ceiling finishes.
The m.o.r.e. CLT Cabin was selected as the 2022 NCSEA Outstanding Structure in the new buildings under $20 million category.












